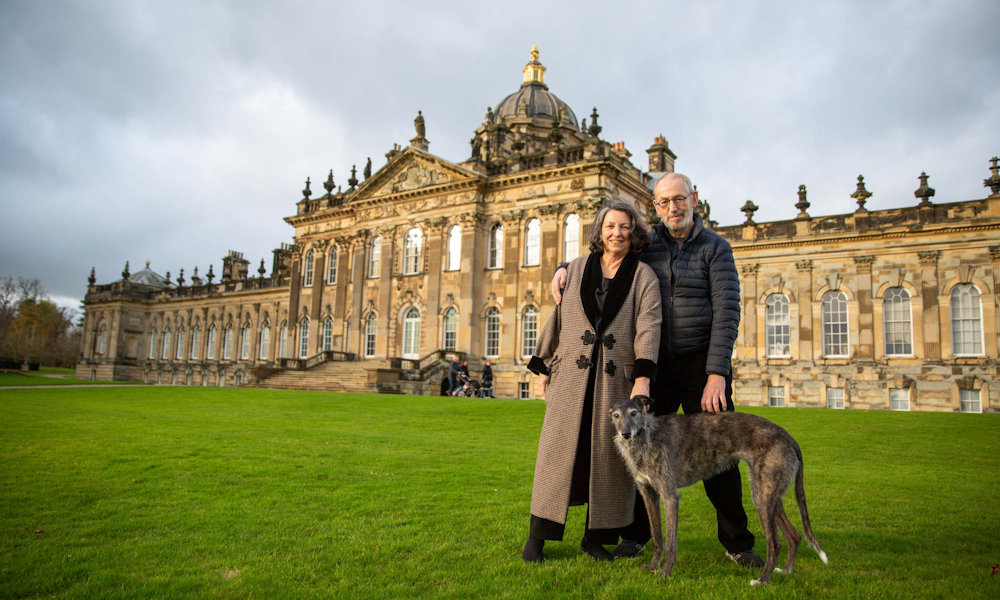
Castle Howard: Through the Seasons on Channel 4
Everyday
life on the Castle Howard Estate was put in the spotlight in 2022, as
part of a four-part series on Channel 4, Castle Howard: Through the
Seasons.
Following the staff, visitors
and residents of Castle Howard, the series followed life from Easter to
Christmas, capturing how the team managed the hottest summer on record,
preparations for a
spooky Halloween experience and the installation of the iconic 26-foot
Christmas tree, plus pesky peacocks, puppies, and sheep also make
entertaining cameos.
The full series is available to watch here